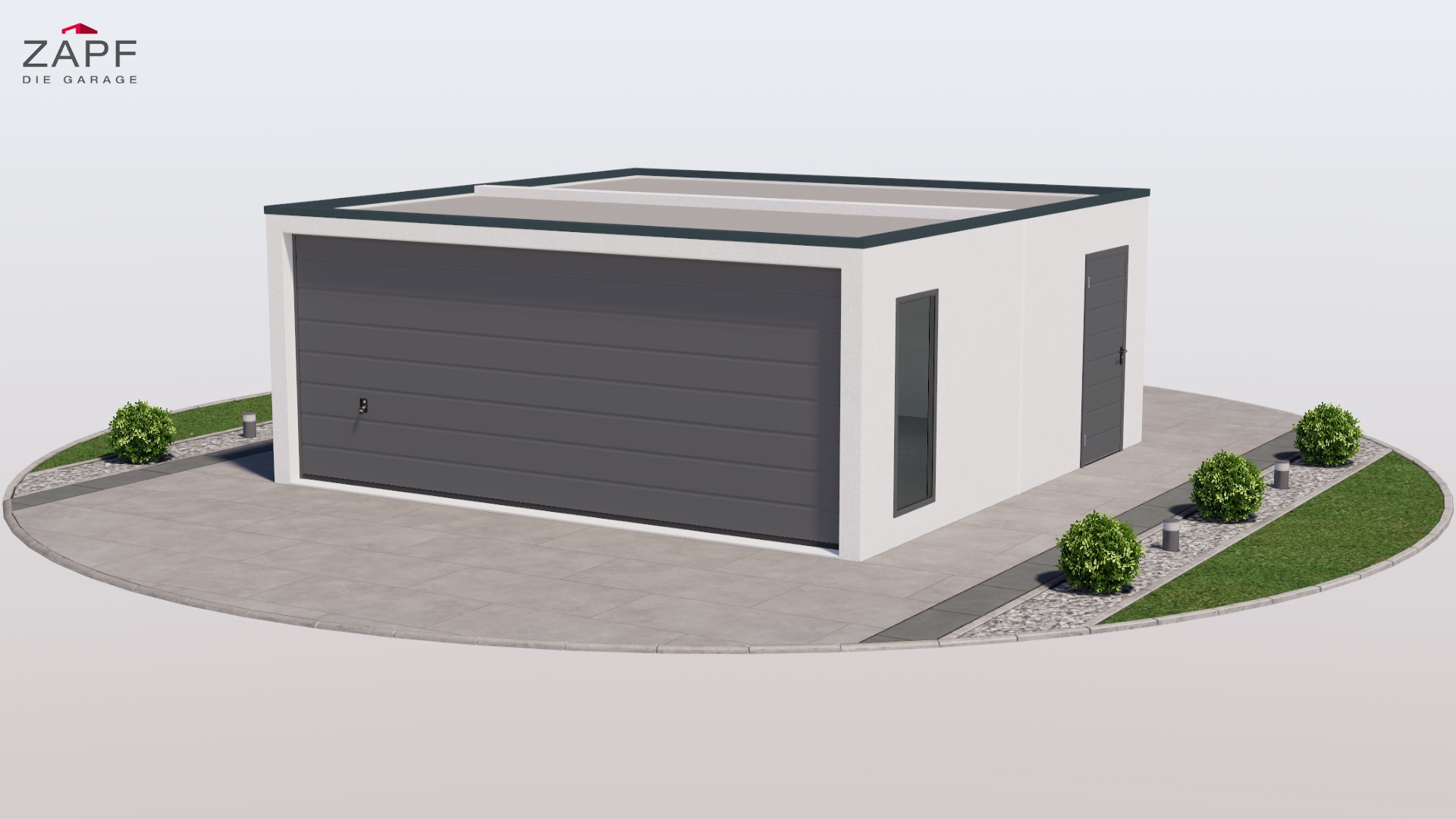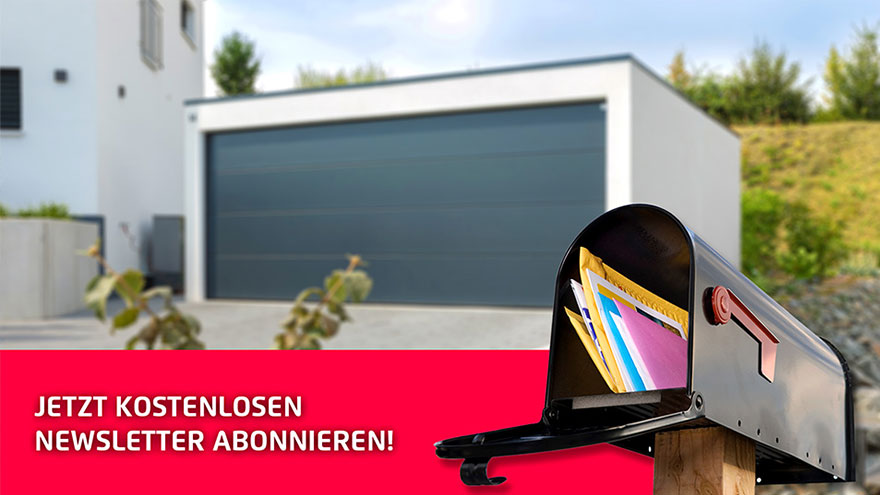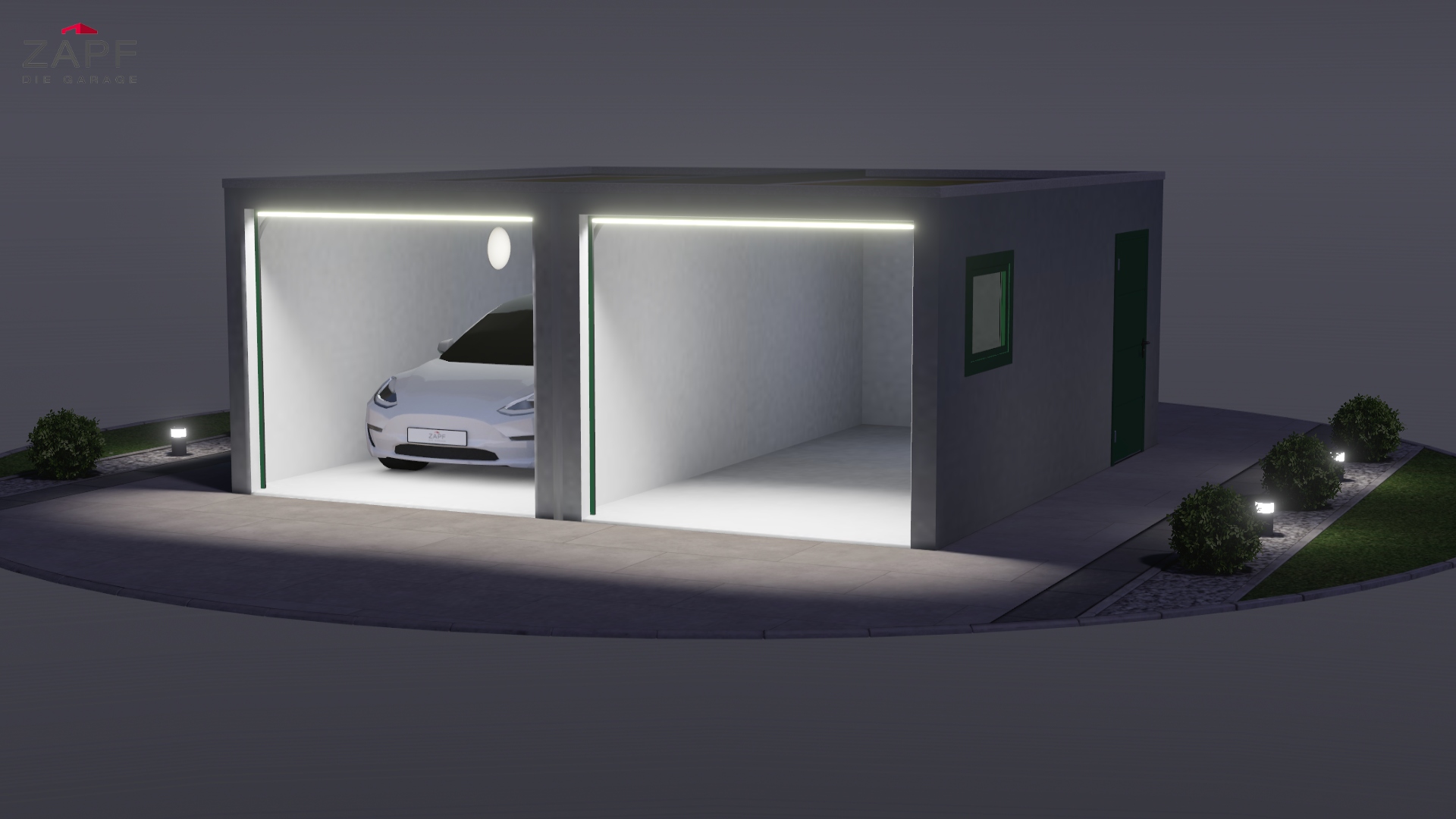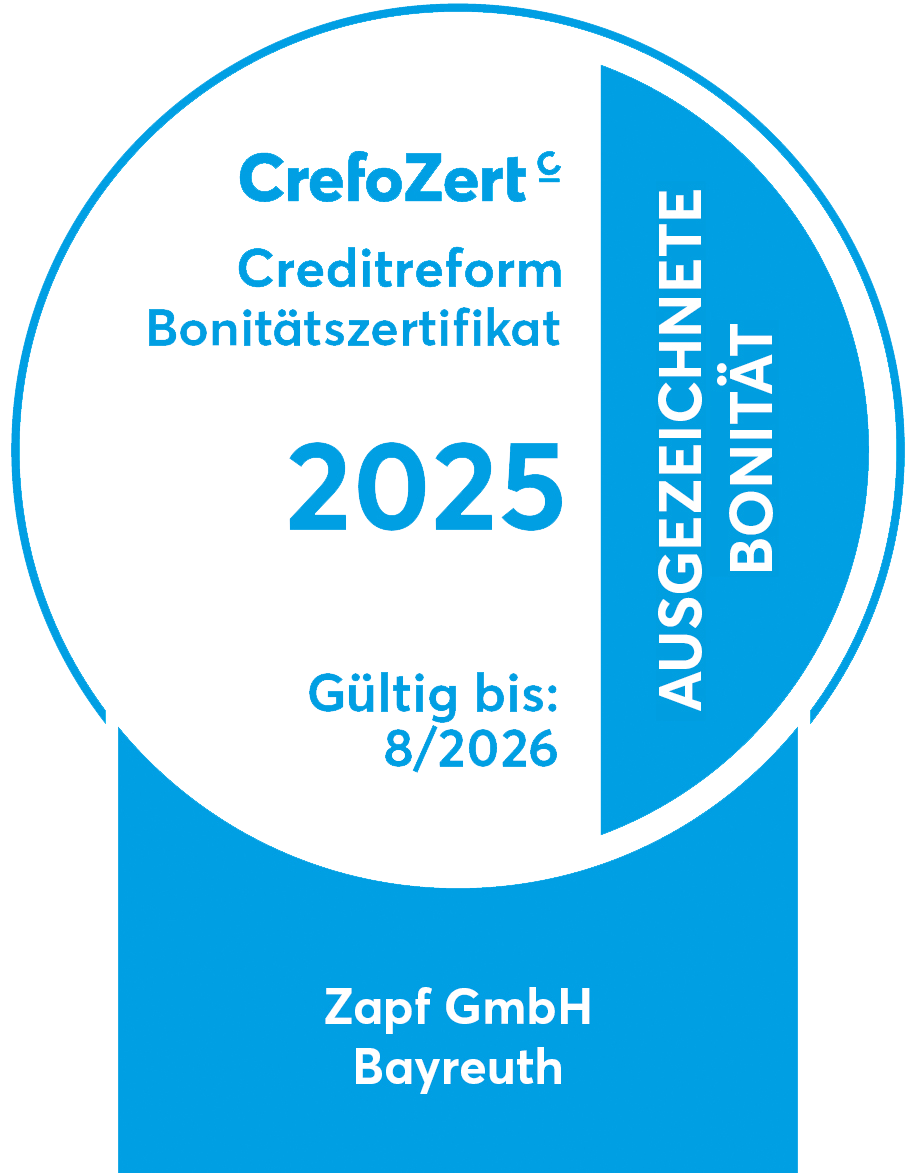
Planning a garage is often a step that is underestimated – until it is too late. However, thorough and well-thought-out garage planning is essential to get the best out of the project, both functionally and visually. Making the right decisions at an early stage not only saves time and nerves but can also avoid unexpected costs. In this article, you will find out why the planning phase is so important, how to optimally prepare for the construction of a garage, and how modern technologies such as 3D garage configurators and AR apps simplify this process.
Why is garage planning so important?
A garage is no longer just a place to park your car – it is an extension to your living space, a workshop, or storage space, or it can even serve as a hobby room. It increases the value of a property and creates additional storage space that can be used individually. However, incorrect planning can quickly lead to problems:
- Lack of space: A prefabricated garage that is too small or incorrectly positioned causes frustration and limited usage options. Especially if there is extra space available.
- Limited functionality: Without sufficient consideration of door height, width, doors, windows, or storage options, the planned garage becomes impractical.
- Subsequent modifications: Adaptations after the start of construction are complex and expensive with conventional brick garages.
In most cases, forward-looking garage planning ensures that your concrete garage fits your needs exactly – functionally, visually, and economically.
How modern tools make garage planning easier
Planning a single or double garage used to be abstract: construction drawings on paper, recommendations from the building contractor – but no real idea of the result. Especially with brick garages, which are built from scratch on site, flexibility was hardly possible. Changes often meant considerable additional costs and delays.
Today, building a garage looks very different: with the digital 3D garage configuration from ZAPF Garagen, your prefabricated concrete garage can be designed precisely and individually right from the start. Users can plan their future prefabricated concrete garage directly in the browser – including size, color, equipment, windows, doors, and many extras.
The game changer: 3D garage configuration
A 3D garage configurator takes planning to a new level. Instead of relying on sketches or photos, you can experience your planned ZAPF garage virtually and interactively – step by step.
Advantages of the 3D configuration:
- 360° view from every perspective – from above, below and sideways
- Individual design of garage type, roof shape, color, door, doors, windows and more
- Additional storage space can be planned: e.g. rear wall shelves, appliance boxes or side niches
- Interactive features: Garage doors open digitally, light and shadow simulation possible
This saves planning errors – and ensures clarity before the first sod is turned.

Don’t miss any more information!
Don’t want to miss out on creative ideas for your garage? Whether it’s smart usage options, new products, or exclusive promotions, with our ZAPF newsletter, you are always one step ahead. Get regular fresh inspiration straight to your inbox and stay up to date on how versatile a ZAPF garage really can be. Simply subscribe and become part of our community – it’s easy and, of course, free of charge.
Augmented reality: seeing the concrete garage in your own garden
Another highlight in modern garage planning is the use of augmented reality (AR). Using a special app, builders can virtually place their planned prefabricated concrete garage on their property – in real time and in its original size.
Why is this so valuable?
- Realistic visualization: You can see the garage exactly where you want it – including shadows, proportions and surroundings.
- Optimal placement: Changes in position can be tried out immediately to find the best solution.
- Faster decision-making: Customers can visualize how the garage will look on the property much more easily and thus reach a purchase decision more quickly.
To view this video, you must accept marketing cookies so that a connection to YouTube can be established.
The new ZAPF 3D garage configurator – an overview
Our new 3D garage configurator is now live and offers everything you need for smooth and well thought-out garage planning:
- 360-degree view: The planned ZAPF garage can be rotated and viewed in all directions.
- Day and night mode: Experience the prefabricated concrete garage in different lighting conditions.
- Real-time adjustment: size, color, doors, windows and fittings can be flexibly changed – and the changes are immediately visible.
- A wide variety of garage types: From single garages to large garages – everything is possible.
- Compatibility on all devices: The configurator works on a laptop as well as on a tablet or smartphone – without any restrictions.

From planning to ordering – everything from a single source
Once the garage has been designed in the 3D configurator, the process continues seamlessly: the garage can be visualized directly on your own property using the AR app. This ensures that the planning not only looks good on the screen but is also optimally implemented in reality.
With this combination of 3D configurator and AR technology, we offer a unique planning experience that is fun and provides maximum certainty in the decision-making process. Of course, individual wishes can also be realized; the configurator only offers an initial plan.
Conclusion: Why opt for modern garage planning?
Planning a garage correctly is crucial if you want to enjoy your investment in the long term. Modern tools such as our 3D garage configurator and the AR app not only make the entire process easier but also more efficient. Take advantage of these options and design your garage exactly as you want it before you break ground.







