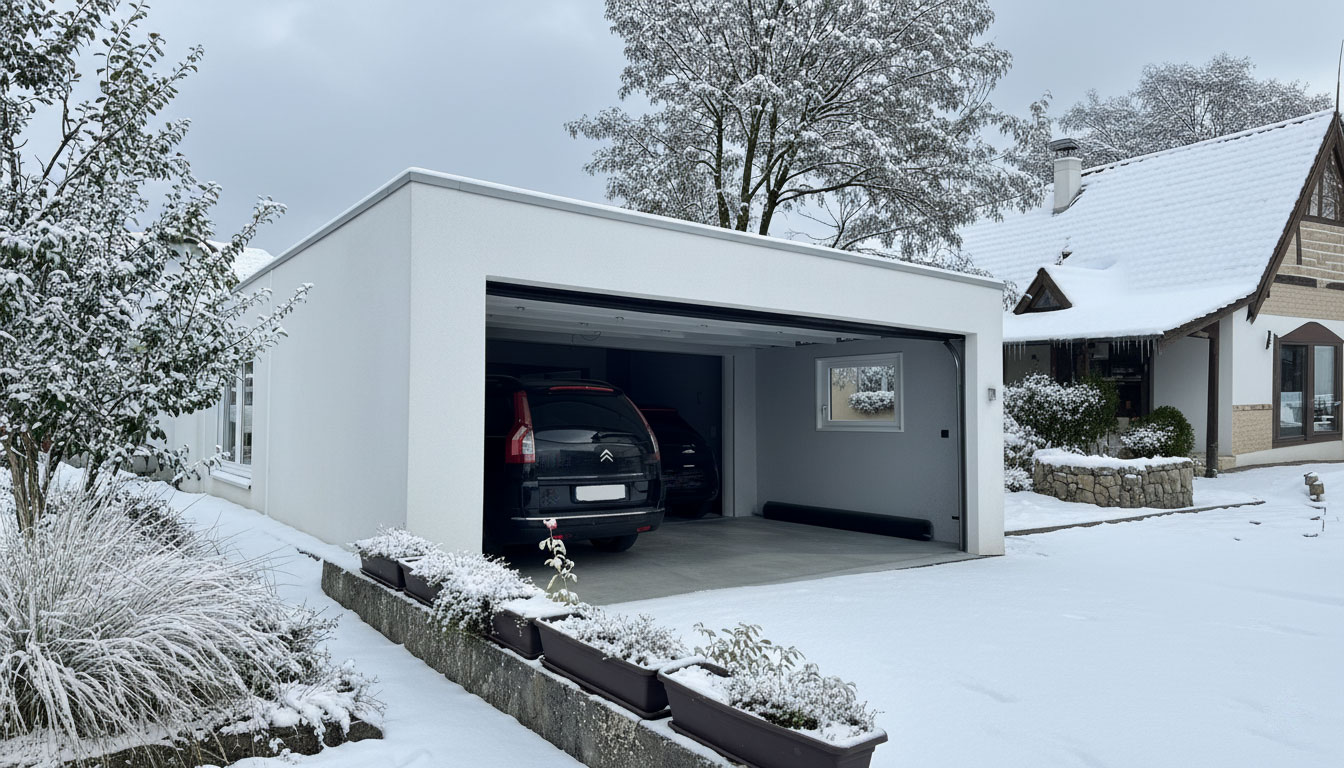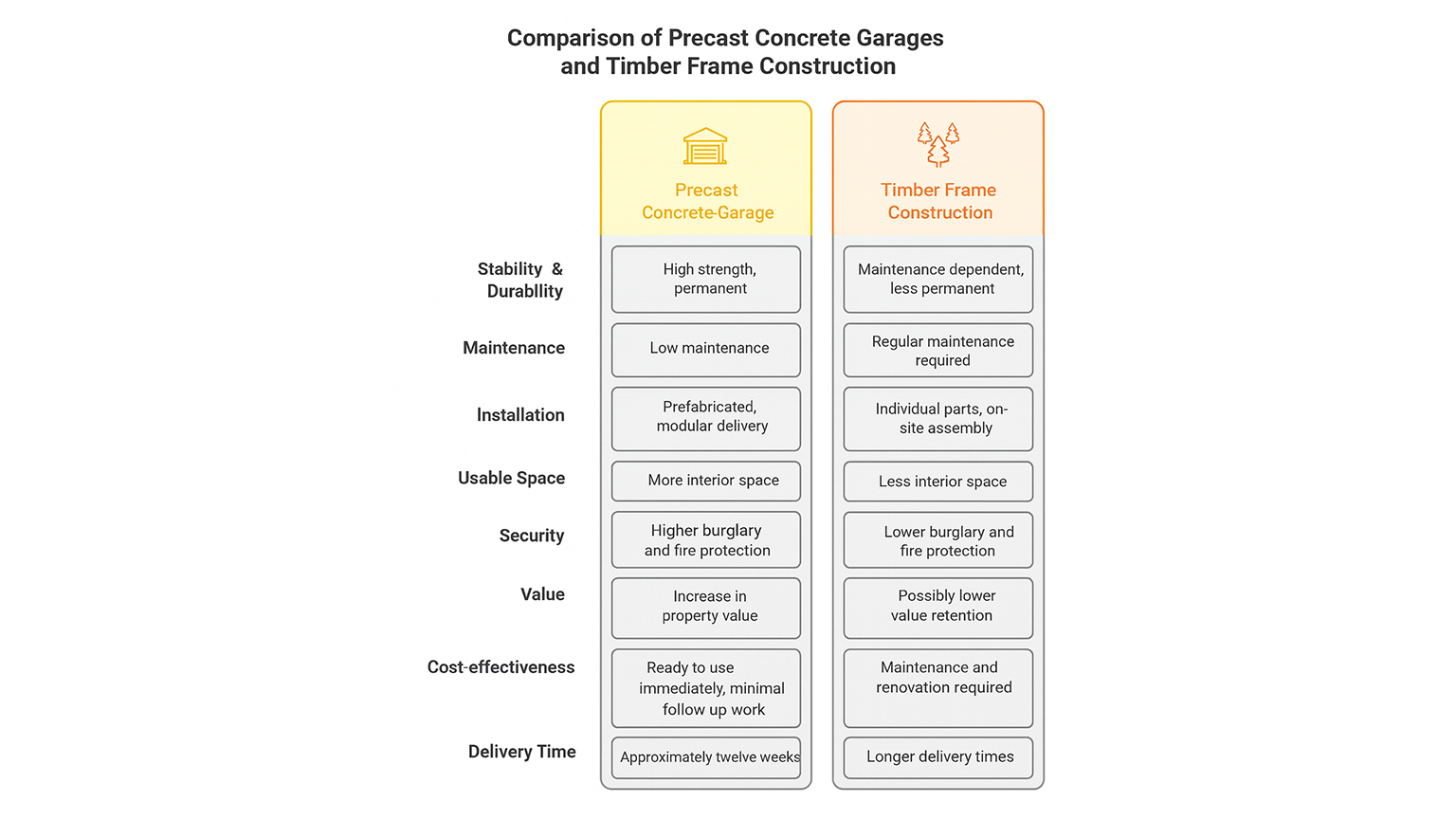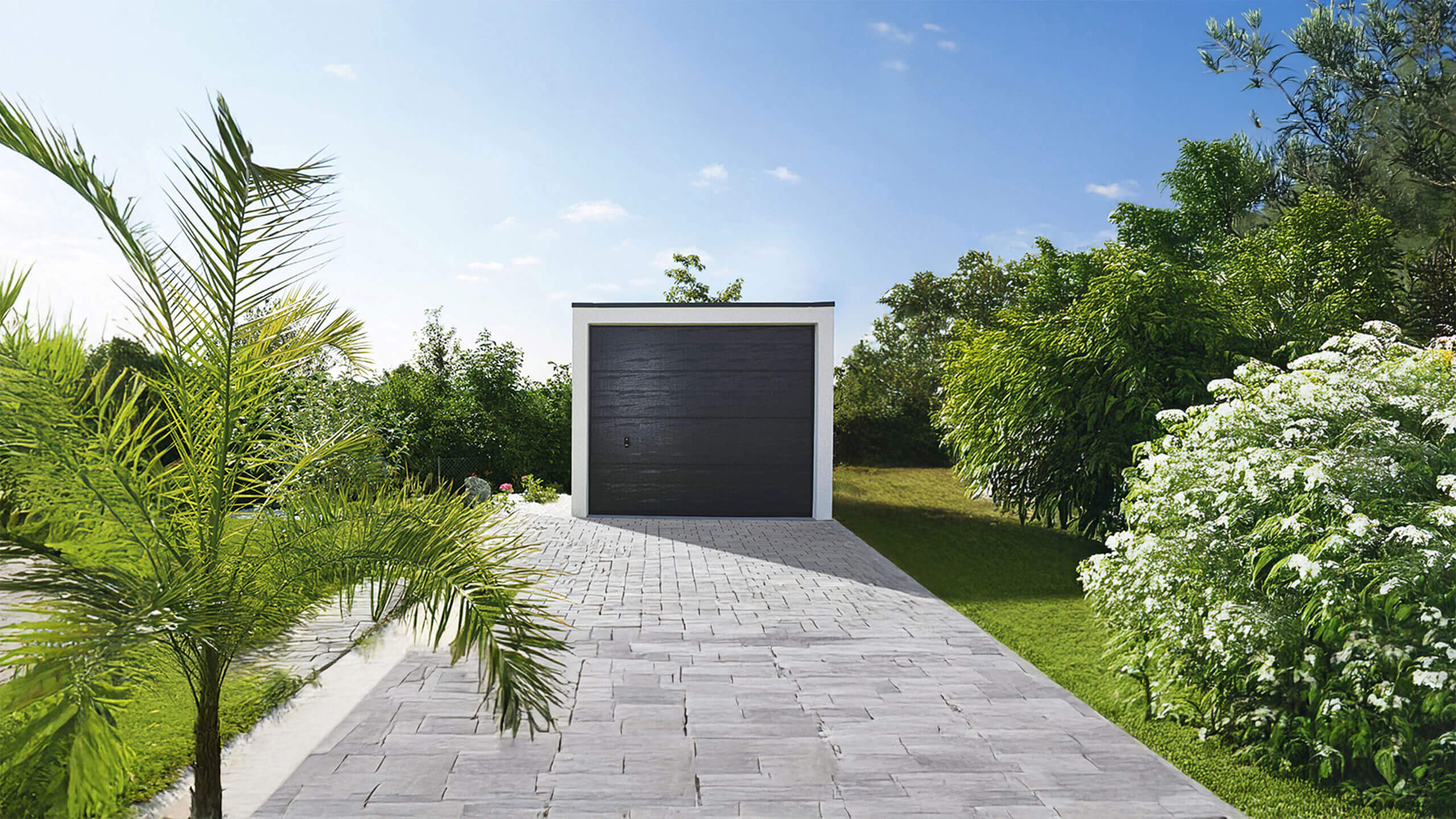Large garage with timber frame construction – why a precast concrete garage is often the better choice

Anyone opting for a large garage with a timber frame construction – whether a single garage or a double garage – will come across terms such as “timber frame garage,” “timber frame garages,” “wooden frame construction garage,” “prefabricated wooden post construction garage,” or “wooden post construction garage.” At the same time, it is worth taking a look at the alternative – the classic prefabricated concrete garage. As a manufacturer with over 120 years of experience “Made in Germany,” we know that a decision is not based solely on cost, but on durability, quality, safety, and value retention. In the following, we will examine timber frame construction for garages and show why a prefabricated concrete garage from ZAPF is a particularly convincing choice in many cases.
What does “large-space timber frame garage” mean?
A large garage with a timber frame construction usually refers to a generously sized garage – with space for two vehicles or additional storage space, for example – that has been built using the timber frame construction system. This involves terms such as:
- Garage with timber frame construction
- Timber frame garages
- Garage with timber frame construction price
- Wooden frame garage
- Garage with wooden frame construction
- Wooden frame construction garage
- Wooden frame construction garage
- Garage made of wooden frames
- Wooden frame garage
- Double garage with wooden frame construction
In practice, this means that a wooden frame (“stud frame”) is erected, usually using solid structural timber, wall elements are planked and then finished on the outside and inside.

Don’t miss out on any more information!
Don’t want to miss out on creative ideas for your garage? Whether it’s clever ways to use your garage, new products, or exclusive promotions, our ZAPF newsletter will keep you one step ahead. Get regular inspiration delivered straight to your inbox and stay up to date on how versatile a ZAPF garage can really be. Simply sign up and become part of our community – it’s easy and, of course, free of charge.
Advantages of timber frame construction for garages
Timber frame construction has a number of attractive features that are particularly interesting in terms of design and construction logistics:
- Natural look and pleasant indoor climate: Wood regulates humidity and temperature in a natural way.
- Relatively quick construction: Prefabrication of timber frame elements enables rapid on-site assembly.
- In many cases, lower purchase price compared to solid construction methods or individually brick-built garages.
- High degree of design freedom in terms of roof shape, facade materials, or extensions.
If you explicitly ask about the price of a timber frame garage, the answer is: it depends on the size, fittings, foundation, interior fittings, etc. – specific figures vary greatly. Studies have estimated the price of a timber frame garage at “from approx. €20,000 (for 6×9 m)” – but without comprehensive fittings.
Why ZAPF’s precast concrete garages are often superior
As a manufacturer of precast concrete garages with over 120 years of experience, when we highlight the advantages over a timber frame construction, we do so with a view to quality, value retention, and long-term safety:
Stability & durability
- Precast concrete garages offer high strength and durability – even when exposed to weather conditions or snow loads.
- While wooden garages are highly dependent on maintenance (glazing, painting), concrete requires little maintenance.
- Our precast concrete garages (e.g., from ZAPF) are prefabricated in the factory and delivered as modules – whereas wooden frame construction often involves assembling individual parts.
Use & value retention
- More usable interior space: Concrete walls can be made slimmer than solid walls or thicker wooden walls.
- Higher burglary and fire protection: Concrete is non-combustible and offers better resistance to burglary attempts than lightweight or wooden constructions.
- Increased property value: A high-quality, durable prefabricated garage has a positive effect on property value.
Cost-effectiveness over the life cycle
- Although a timber frame garage may be cheaper in the short term, maintenance, renovation, and possible replacement often make the long-term balance worse.
- A precast concrete garage from ZAPF, on the other hand, can be used immediately after installation, with minimal follow-up work.

What does this mean specifically for a large garage?
If you are planning a double garage with a wooden frame or a larger large garage with a wooden frame, the following aspects need to be considered:
- Foundation and floor: With wooden frame construction, a paved area or floor slab is often added, whereas with precast concrete garages, the floor is often already integrated.
- Statics & snow load: Concrete construction has advantages for wide spans (e.g., large garages) as it can safely bear loads (e.g., roof load, snow load).
- Construction time: With timber frame construction, construction typically takes 2–3 days or longer, depending on the preparation. With precast concrete garages, installation can be completed within a day once the foundation is ready.
- Cost comparison “timber frame garage price”: A timber construction may be cheaper to start with, but maintenance and replacement costs must be taken into account in the long term. A precast concrete garage from ZAPF offers stable costs and good value retention over many years.
Summary: Which construction method is right for you – and why precast concrete garages are often the more convincing alternative
The construction method of a garage – whether timber frame or precast concrete – depends on many factors: the property, use, budget, maintenance requirements, and design requirements. Wooden frame construction scores points for its aesthetics, small size, quick assembly, and low initial costs. However, for larger solutions (“large garage,” “double garage”) and long-term use, precast concrete garages offer clear advantages – especially in terms of stability, value retention, and maintenance costs.
As a supplier of precast concrete garages, we recommend that you consider not only the purchase price (“wooden frame garage price”), but also the entire service life, including maintenance, safety, and value appreciation. Our recommendation: for a durable, robust parking space with high quality of use, a precast concrete garage is often the future-oriented solution. Discover the large garage from ZAPF Garages now.
FAQ
- Q1: Is a “wooden frame garage” generally cheaper than a precast concrete garage?
- Yes, in the short term, wooden frame construction can be cheaper to start with. However, maintenance, upkeep, and possible replacement costs mean that the advantage is relative in a long-term comparison.
- Q 2: What are the typical prices for a timber frame garage (timber frame garage price)?
- Specific prices vary greatly depending on size, fittings, foundations, etc. Studies cite approx. €20,000 for a 6 × 9 m timber frame garage, for example.
- Q3: What are the advantages of a prefabricated concrete garage over a wooden one?
- – Advantages: greater stability, lower maintenance costs, better burglary and fire protection, value retention, and quick construction.
- Q4: Can a double garage be built using timber frame construction?
- – Yes, a “double garage with timber frame construction” is technically possible. However, for large spans and long periods of use, a concrete solution is recommended for reasons of load-bearing capacity and durability.

Now configure your garage in 3D and experience it virtually on your property!
With our garage configurator, you can easily and intuitively customize size, equipment, doors, windows, and extras in just a few steps. Afterwards, we’ll arrange a non-binding consultation appointment, based on which you’ll receive an individual offer – at a fair price and without any purchase obligation. Experience your configured garage in an impressive 3D visualization during your consultation.
Configure your garage now







