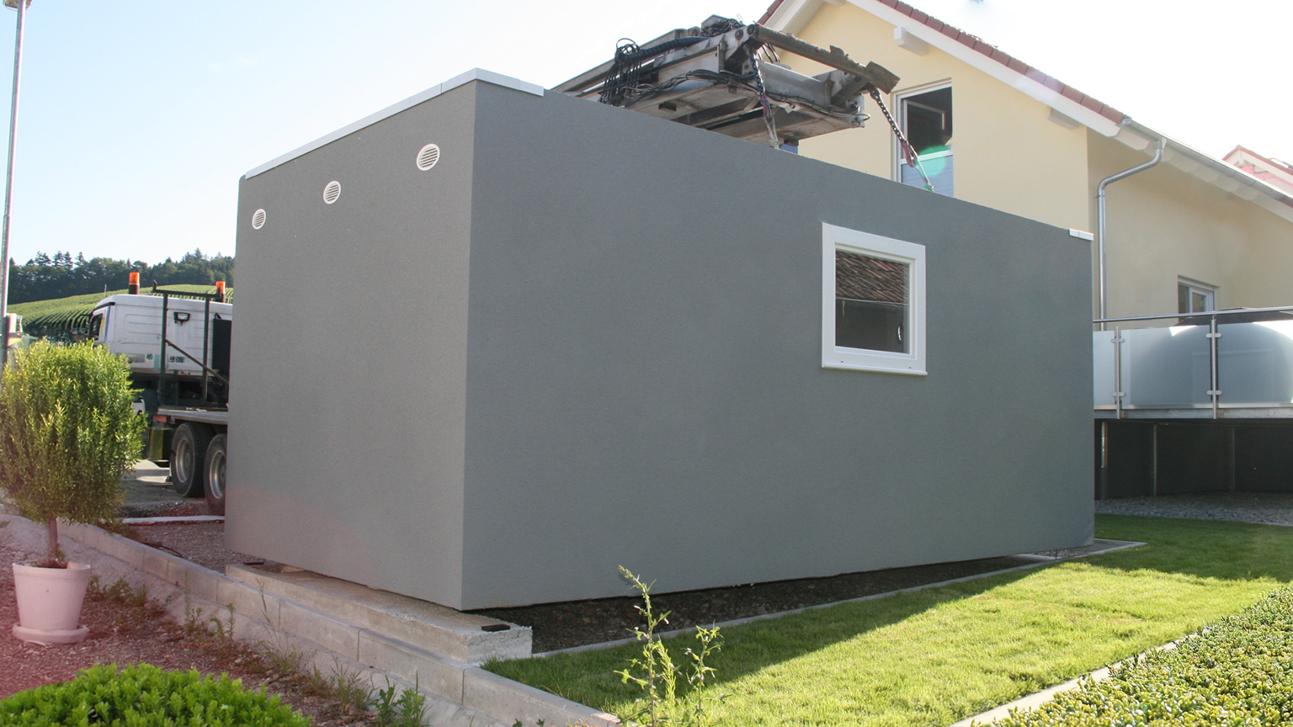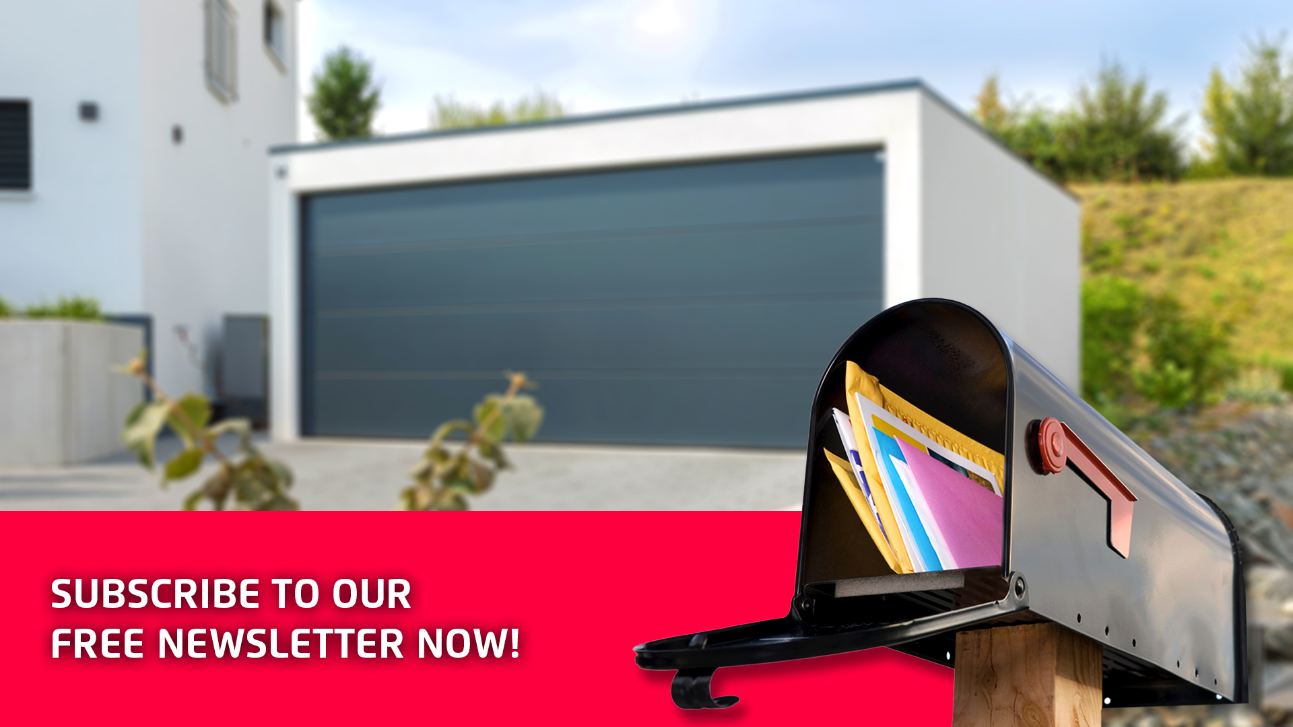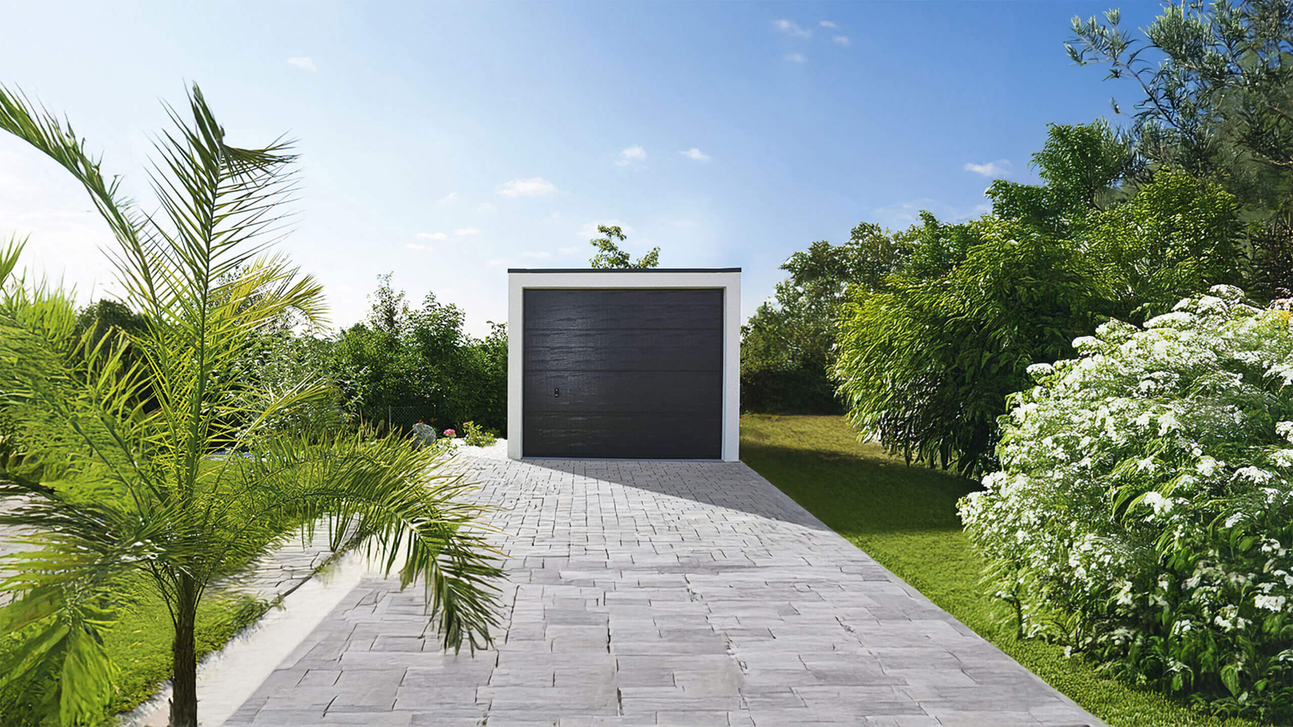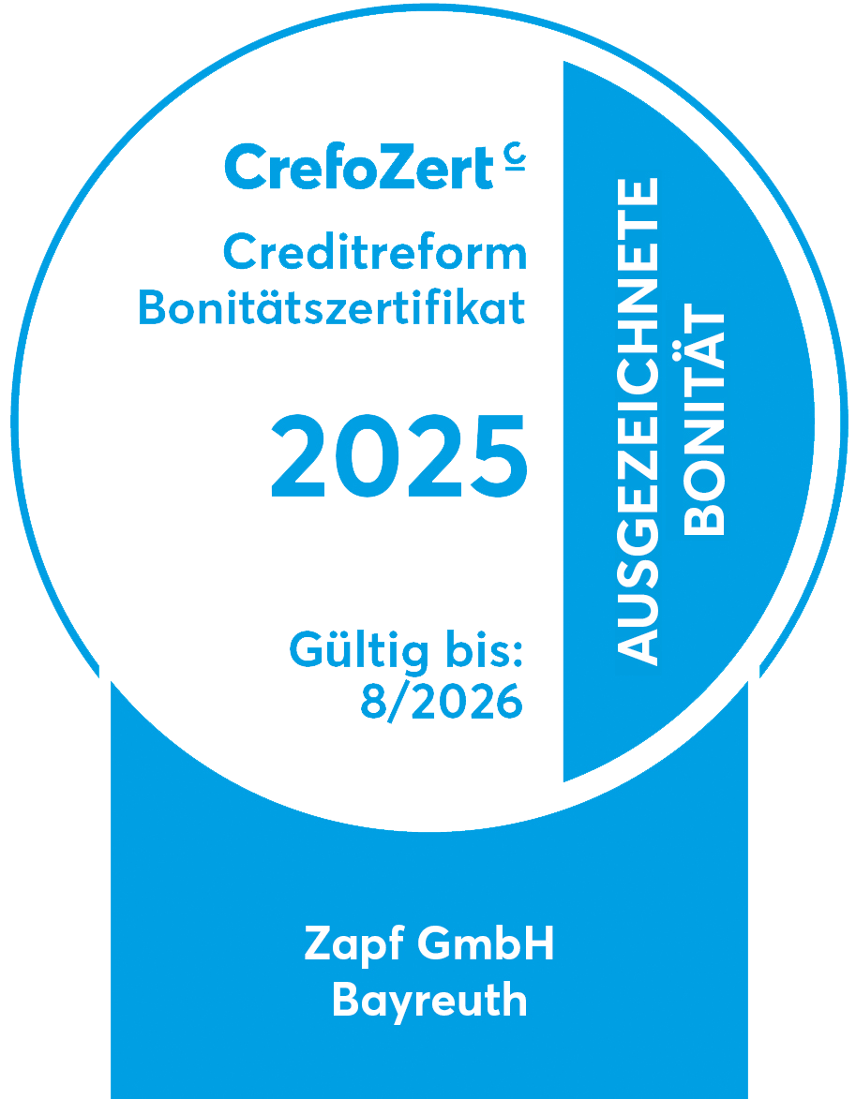
Prefabricated concrete garages are ubiquitous in German residential areas – but how are they actually built? In this article, we show you step by step how a garage is built at ZAPF: from the steel structure and casting to delivery and installation. And it’s all done at lightning speed – in just a few days.
Prefabricated garage: What’s behind it?
Prefabricated garages consist of a single cast component – usually made of reinforced concrete. They are durable, stable, quickly available, and can be individually designed – whether with a flat roof, pitched roof, or even a green roof.

Don’t miss any more information!
Don’t want to miss out on creative ideas for your garage? Whether it’s smart usage options, new products, or exclusive promotions, with our ZAPF newsletter, you are always one step ahead. Get regular fresh inspiration straight to your inbox and stay up to date on how versatile a ZAPF garage really can be. Simply subscribe and become part of our community – it’s easy and, of course, free of charge.
Step 4: Delivery & assembly – set up in just a few minutes
Video: A day at the ZAPF plant – all the steps in 5 minutes

Configure your garage in 3D now and experience it virtually in 3D on your own property!
With our garage configurator, you can easily and intuitively put together the size, fittings, doors, windows and extras in just a few steps. We will then arrange a non-binding consultation with you – on the basis of which you will receive an individual offer, naturally at a fair price and without any obligation to buy. Experience your configured garage in an impressive 3D visualization during the non-binding consultation appointment.







