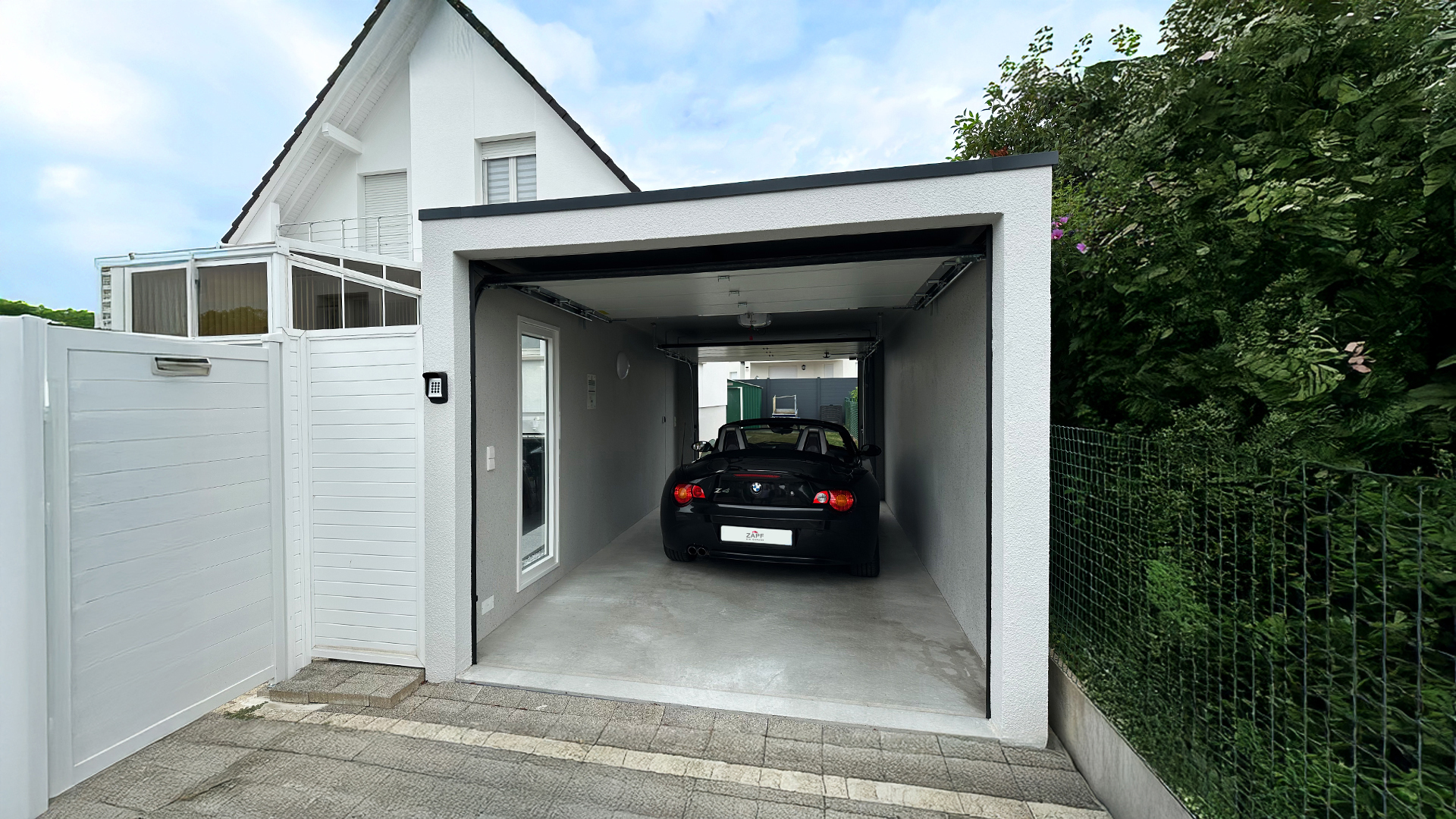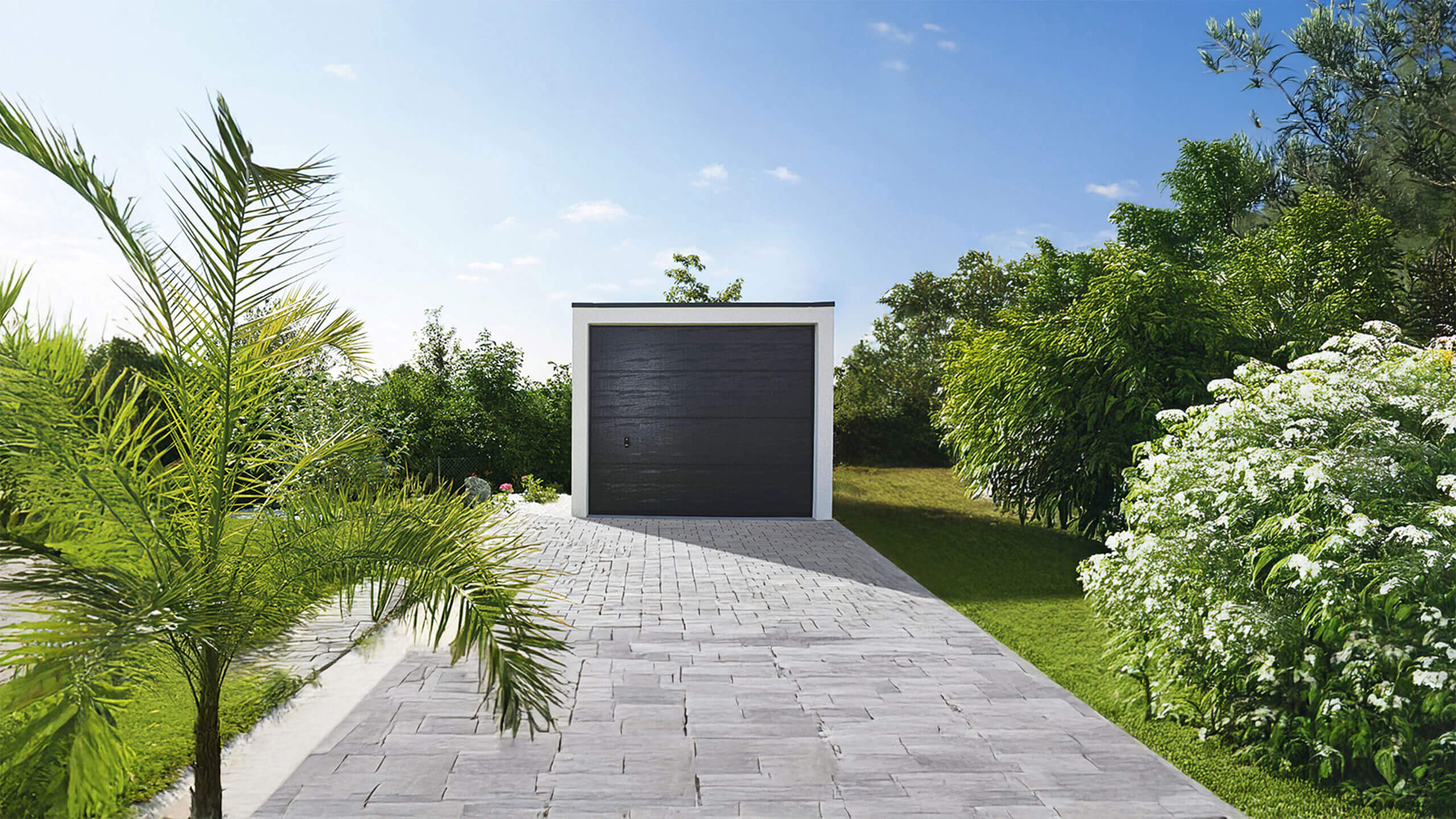Prefabricated garage, carport or brick garage?
Depending on budget, space and requirements, different designs are possible:
- Prefabricated garage: quick to assemble, often with standard dimensions
- Prefabricated concrete garage: durable, robust, space-saving
- Garage with carport: combination of closed and open parking space
- Brick garage: individual, but expensive and more subject to approval
No matter which type you choose, the building regulations are important. This applies to prefabricated concrete garages and other types. The state building regulations for garages must also be observed.
Frequently asked questions (FAQ)
How big can a garage be without permission? Depending on the federal state, between 30 and 50 m², usually max. 3 m high.
What does a building application for a garage cost? Between €100 and €500, depending on the federal state and the amount of work involved.
Can I use the garage for storage? No, only as a storage room for vehicles – otherwise it may not be permitted under building law.
Does a garage with carport require planning permission? Depends on the federal state – a separate building application is often required.
Garage with a plan – how to build with legal certainty
Before you build a garage, obtain information from the building authority or an experienced provider such as ZAPF. Use tools such as the garage configurator. Compare offers.
With our free service, you can compare prices for garages and carports. You can save up to 30%.
How to build safely. Avoid fines and make sure that your garage complies with the regulations. This applies to prefabricated garages from Germany, prefabricated concrete garages or garages on the property boundary.











