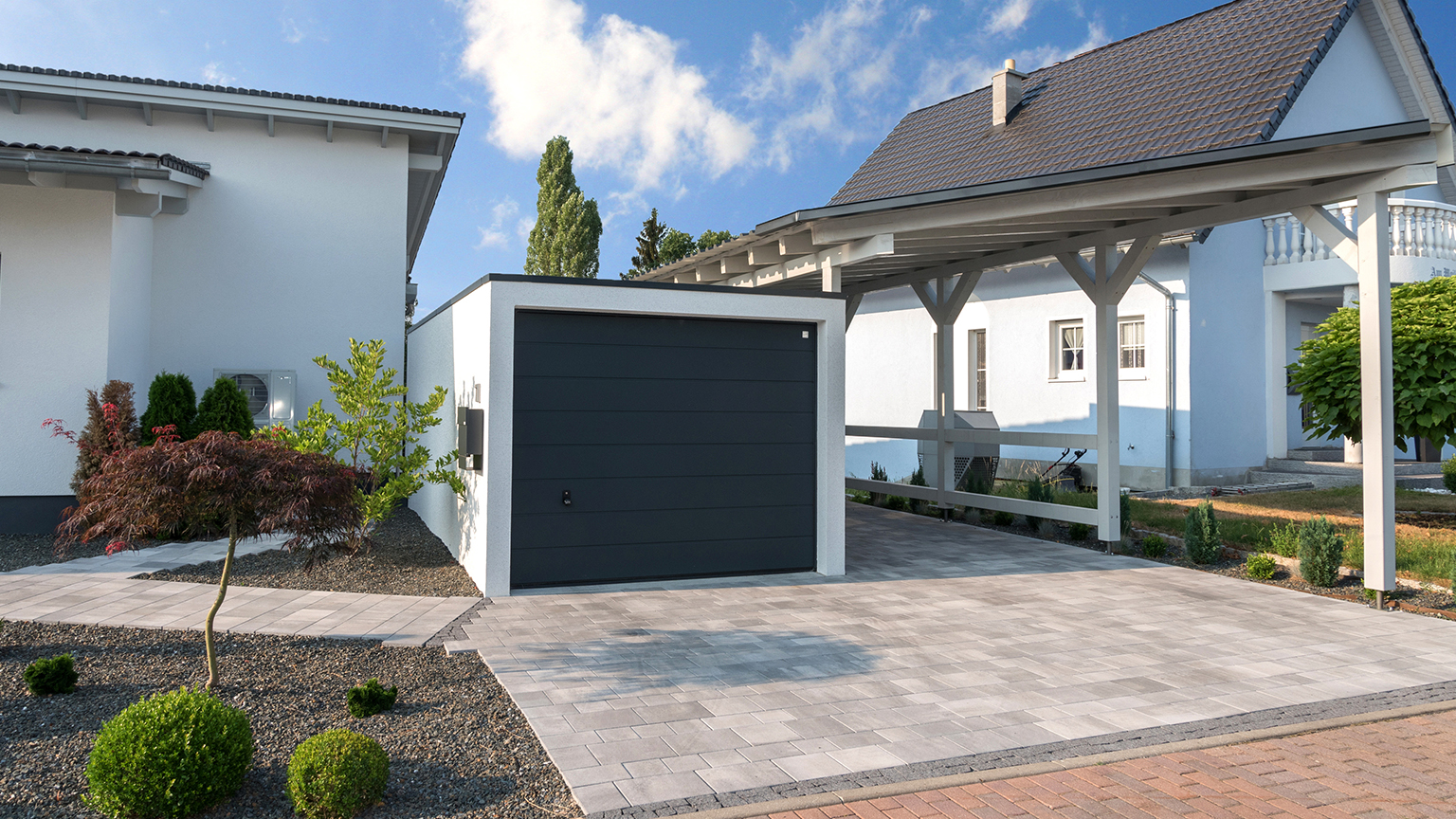
Prefabricated garage as a basement replacement: Same storage space at less cost
Rising construction prices are intensifying the wave of cancellations in residential construction. Many families who actually want to fulfill their dream of owning their own home are currently backing out. The financial outlay is often much greater than originally assumed. According to the Federal Statistical Office, prices for the construction of new residential buildings rose by an average of 16.4% in 2022 compared to 2021. This is the highest measured change compared to a previous year since the survey began in 1958.
But there is potential for savings – if you make the right adjustments, you can reduce the cost of your home. For example, by doing without a basement, you can save several €10,000.
But what about the lack of storage space? A spacious and, above all, cleverly planned garage can be a sensible alternative. “A detached house plus double garage – that’s no longer necessarily the standard, many of our customers who are currently building a house are now interested in a more spacious garage model – often as an alternative to a basement,” reports Markus Hölzl from ZAPF GmbH, manufacturer of prefabricated concrete garages in Germany.
Large garages or double garages with additional extensions are becoming increasingly popular. Customers want more storage space. And not just for bicycles, toys or garden equipment, but also for all those things that you might otherwise store in a cellar.
The more sensibly a garage is integrated into the planned home, for example with a well thought-out extension, the more effectively it can be used as a basement replacement.
For example, ZAPF offers add-on modules that can be perfectly combined with any garage model – from single garages to double garages to large-capacity garages. The actual parking space in the modules is even structurally separated from the extension by a partition wall. Separate windows or doors can also be installed, e.g. to connect the garage to the house. And a sensible electrical and lighting installation offers further potential uses, for example as a hobby or workroom.







