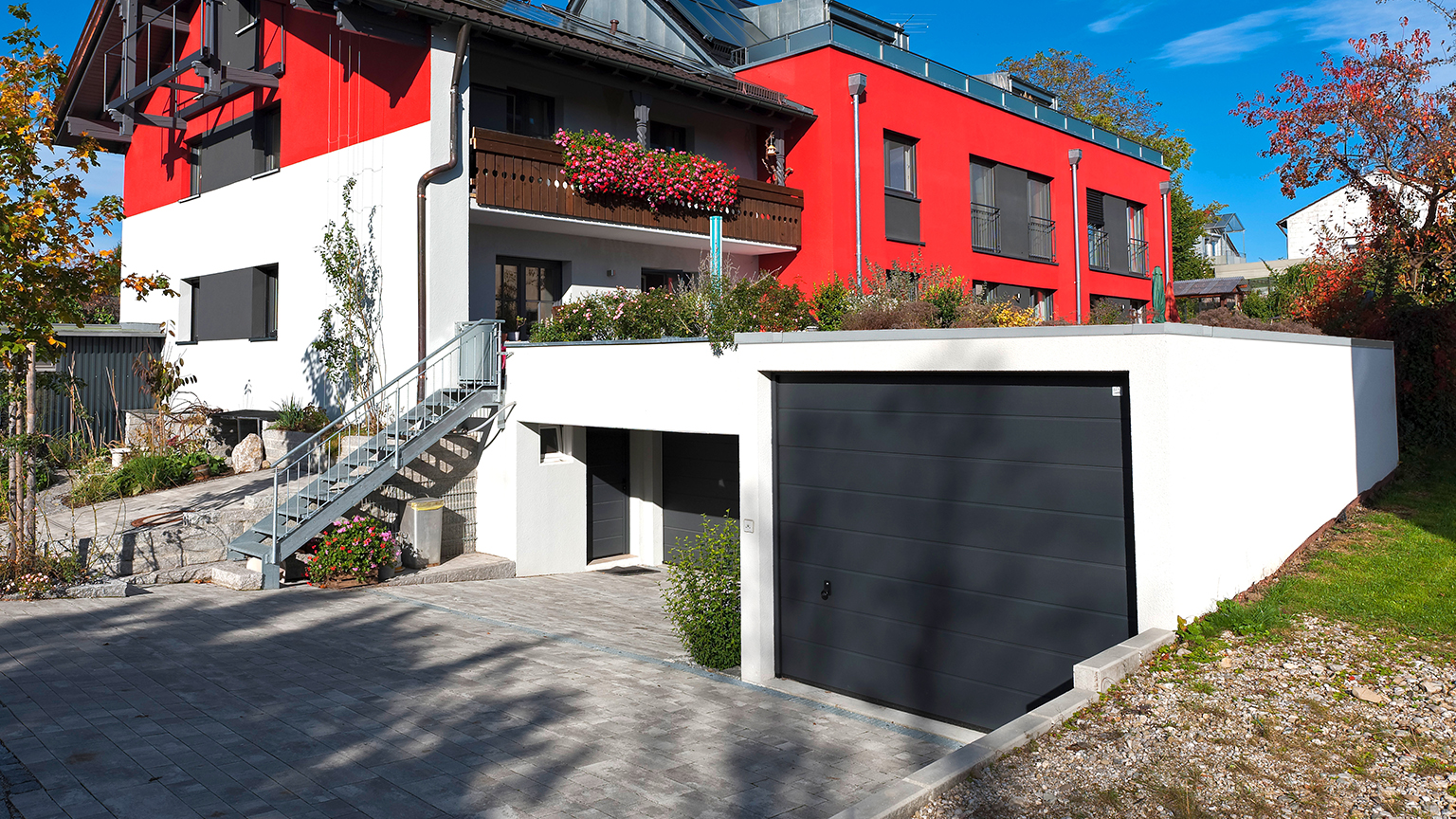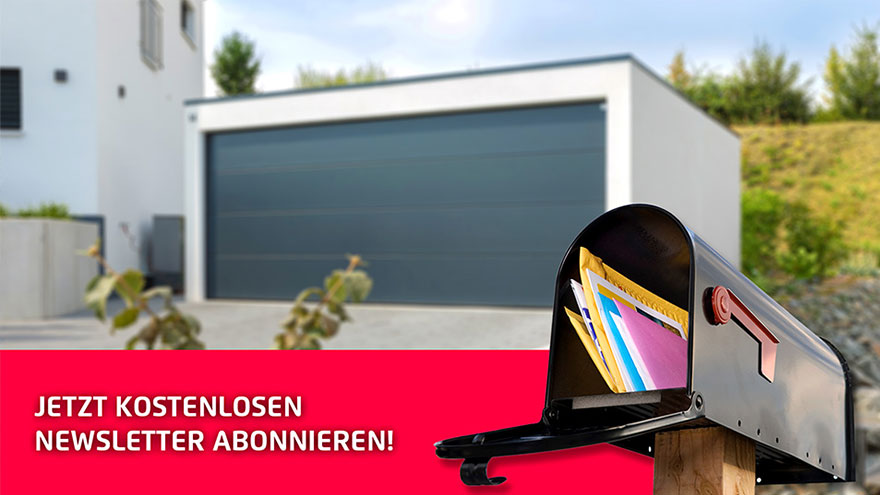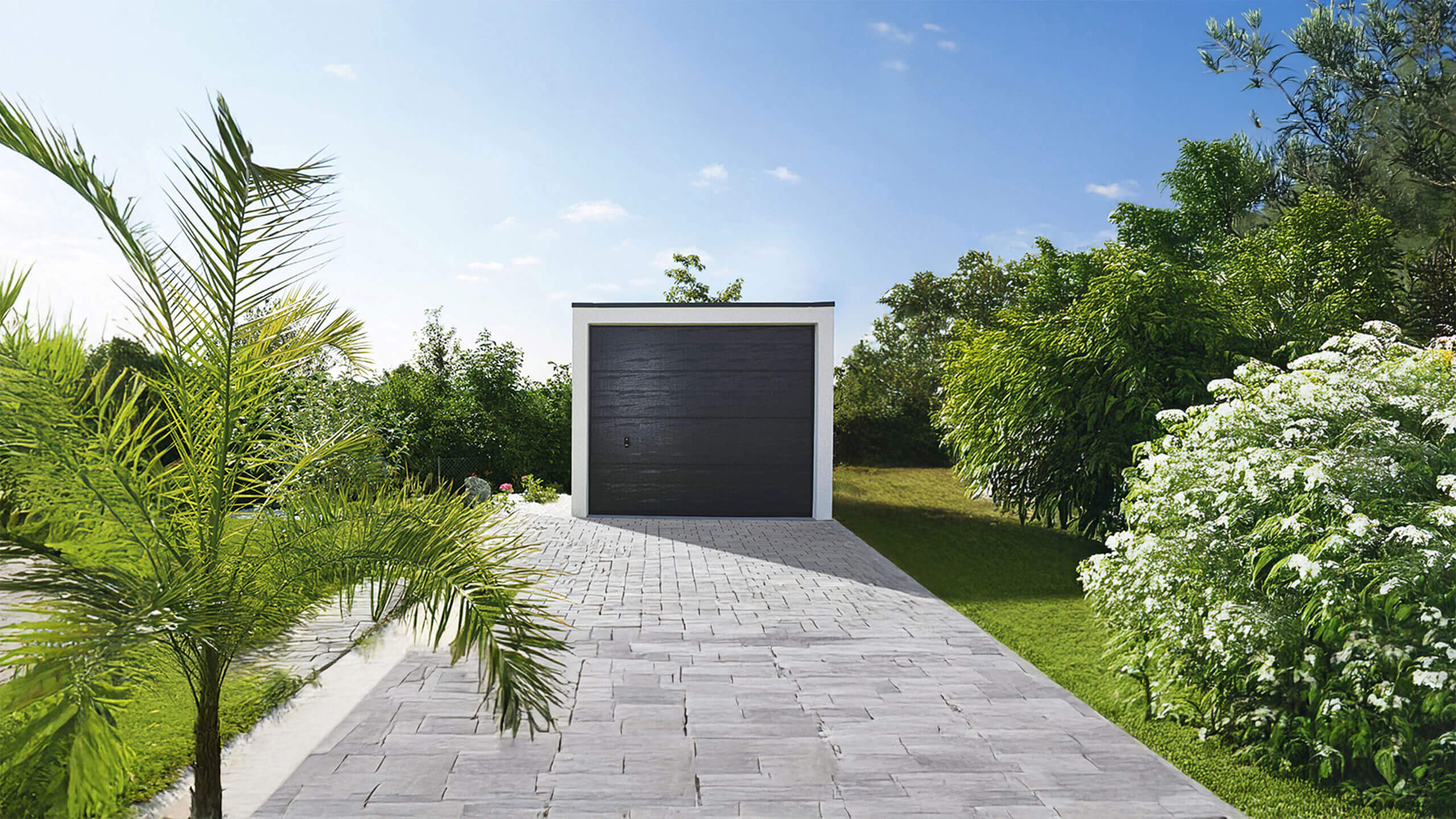Garage on a slope – what needs to be considered?

If you want to build on a plot on a slope, you often have to plan differently than builders of a flat plot. Important to know: A garage can also be erected on a steeply sloping plot!
Special features of the hillside location
To ensure that prefabricated concrete garages on slopes can be integrated horizontally into the sloping site, the existing soil is pushed partially or completely against the garage walls, and possibly also over parts of the garage roof. This earth filling naturally exposes the walls and roof of the garage to particularly high pressure. It is therefore important to ensure that the structural design has sufficient reserves, because only then will the garage be able to withstand the earth pressure in the long term!
Important in this context: Any necessary or intended earth filling or earth overfilling should always be discussed with the ZAPF specialist consultant in good time before ordering, so that the garage meets the necessary structural requirements – and this can be taken into account during production at the factory!

Don’t miss any more information!
Don’t want to miss out on creative ideas for your garage? Whether it’s smart usage options, new products, or exclusive promotions, with our ZAPF newsletter, you are always one step ahead. Get regular fresh inspiration straight to your inbox and stay up to date on how versatile a ZAPF garage really can be. Simply subscribe and become part of our community – it’s easy and, of course, free of charge.
Prevent moisture in the garage
As the walls of the prefabricated garage on a slope are in direct contact with the ground, they must be particularly well protected against moisture. This is why they are given a special coating. The installation of an eco-garage ventilator is not absolutely necessary, but it is an advantage in order to guarantee an optimal indoor climate under these special conditions.
A little more complex, but also with advantages: the garage on a slope
Building a garage on a slope certainly involves a little more effort, but it also offers some advantages. For example, the prefabricated garage on a slope – cleverly positioned and erected – can not only be used as a classic private parking garage, but, if the statics allow it, the garage roof can also be converted into an additional patio or green space. Otherwise, it is also possible to set up the prefabricated garage so that it “disappears” completely into the slope if the terrain is sloping in order to save space. The prefabricated garage from ZAPF therefore adapts perfectly to its surroundings – and above all to the customer’s wishes!
Another space-saving option: the double-decker garage
In principle, a two-storey garage consists of two special garages placed on top of each other, with the access facing in different directions. In this way, the available space on the property can be optimally utilized. Ultimately, this creates a complete additional parking space for a second car or storage space for bicycles, motorcycles, garden utensils, workshop… For anyone who wants to make maximum use of the garage floor space on a slope and where the terrain slopes steeply enough, the double-storey garage is definitely an interesting option!
Individual prefabricated garages from ZAPF
We at ZAPF will be happy to advise you on which prefabricated garage model best suits you and your property! Write to us using our

Configure your garage in 3D now and experience it virtually in 3D on your own property!
With our garage configurator, you can easily and intuitively put together the size, fittings, doors, windows, and extras in just a few steps. We will then arrange a







